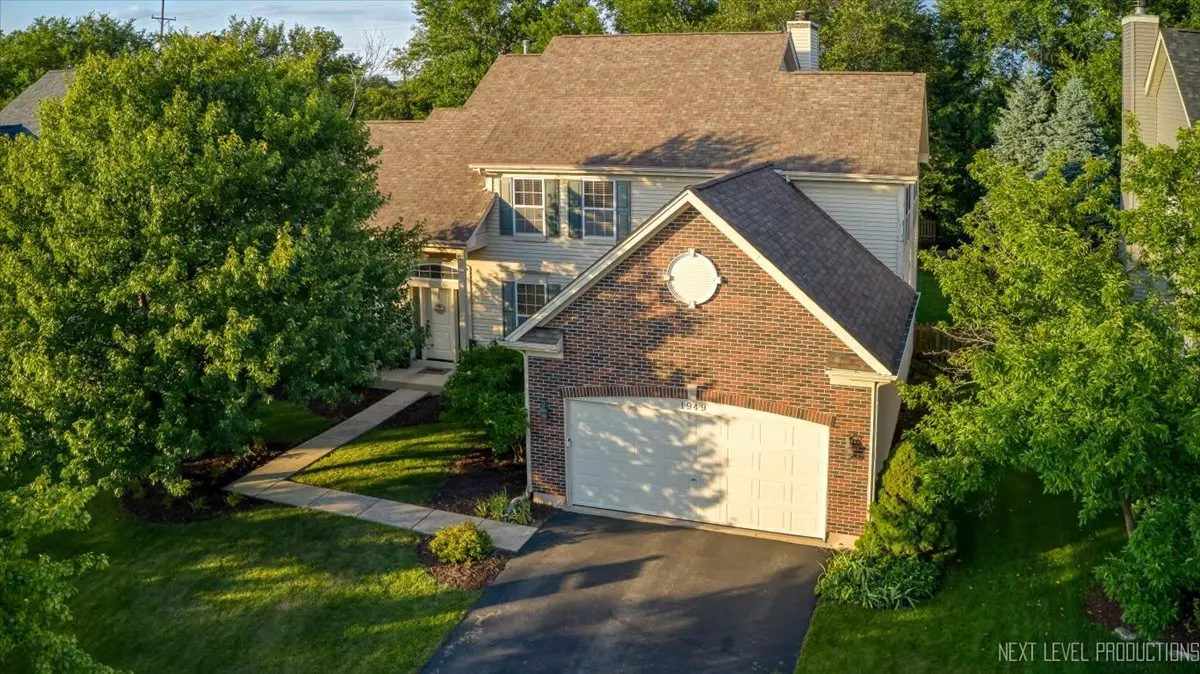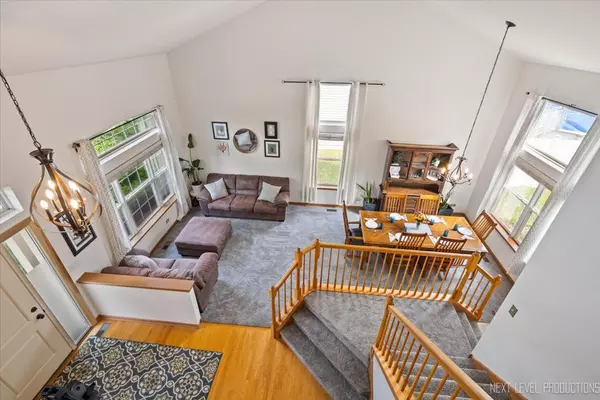The Carlyle model is one of the most sought-after in the Savannah Subdivision, boasting 4BR/3.1BA/3 Cars, the perfect floor plan and the very best lot location. This fenced-in lot upgrade gets you ZERO HOMES BEHIND YOU-Just peaceful serenity with acres and acres of wide open space behind the tree-lined yard. The subdivision belongs to the fantastic Batavia School District 101, Home of the Battling Bulldogs. Pride in this District goes deep! This home is a must-see for anyone seeking both functionality and style, with approximately 3,300 square feet of finished space. As you walk into the house, you are greeted by a dramatic foyer with stunning open space, leading you into a spacious living/dining area that pours with natural light. The open-concept design flows effortlessly with the addition of the dramatic dual-entry staircase leading upstairs. Hosting a holiday for family or friends? The Living Room/Dining Room is a great space to extend your table for extra-large celebrations. Fantastic kitchen, complete with stainless steel appliances, center island, convenient pull-out shelving, and a large corner window overlooking the private and prettiest Savannah back yard. Soon, the temperatures will be freezing, and the next homeowner of 1949 will be in this perfectly sized family room, cozied up to a warm fireplace, watching the snow lightly fall over their private yard. Need a quiet workspace? The first-floor office/BR offers a tranquil atmosphere for productivity while keeping you connected to the heart of the home. Heading upstairs, the 2nd floor loft space is ready to transform into whatever you desire- a 2nd office, a workout space, or a play/game room, or if you want to (easily) convert it back into a bedroom. The primary suite is not just a place to rest, but a true oasis. It's spacious, with a vaulted ceiling, and features two walk-in closets. The Primary bath is the most luxurious in the entire subdivision, featuring a separate shower, soaking tub, dual-sink vanity, and a sitting area to get ready for your day. The hall bath has double sinks, making the nighttime routine easier with space for everyone to get ready for bed. Need extra space for storage or fun? Another home feature is the finished basement, complete with a full bath, which can be used as an additional recreation room, a teen hangout, a bedroom, or whatever you dream up. The carpet is BRAND NEW! Professionally Painted in 2025. The furnace and air conditioner are a high-efficiency system that saves energy and money. The CO and Smoke alarms are hard-wired, keeping everyone safe. MAKE SURE - Do not forget to walk into the garage, as it has room for THREE CARS, plus a utility door leading to the backyard. The backyard provides the perfect space for entertaining guests or relaxing in private, as it overlooks a serene landscape and backs to the Illinois Prairie Path. Enjoy complete privacy, accompanied by ample outdoor space for recreation or relaxation. This home is ideally located for those who value convenience and accessibility, offering easy access to I-88, which connects to any tollway serving East-West, North-South routes. The Batavia Schools, Batavia Park District's Fidler Park (inside subdivision), wetlands, walking/biking paths, and area shopping, are icing on the cake. This one-of-a-kind property offers not just a place to live but a community in which to thrive.







