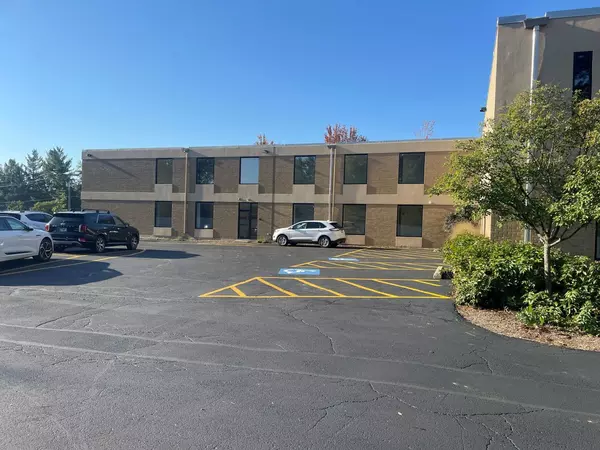REQUEST A TOUR If you would like to see this home without being there in person, select the "Virtual Tour" option and your agent will contact you to discuss available opportunities.
In-PersonVirtual Tour

$ 20
$ 20
Key Details
Property Type Commercial
Sub Type Office/Tech
Listing Status Active
Purchase Type For Rent
MLS Listing ID 12515024
Year Built 1971
Property Sub-Type Office/Tech
Property Description
Summit Square Office Building 420 - 1,071 SF Combined Elevator Equipped Building First floor individual office suites, ranging from 420 - 1,071 SF (combined) in this 2-story multi tenant, elevator equipped office building. Common ADA bathrooms, new LED lighting, and windows in each suite. All suites will be freshly painted in neutral color and tenant will have choice of carpet or tile. Full service gross leases (includes CAM, taxes and utilities). Tenants responsible for internet. Prices range from $700/mo. to $1,785/mo. ($20 psf). Other business owners include Dundee Township offices, Gallery 611 Events, Otto Engineering and Community Cares Food Pantry. Ample lighted parking, 24 hr. access.
Location
State IL
County Kane
Area Dundee / East Dundee / Sleepy Hollow / West Dundee
Zoning OFFIC
Interior
Cooling Central Air
Fireplace N
Building
Dwelling Type Office/Tech
Structure Type Brick

© 2025 Listings courtesy of MRED as distributed by MLS GRID. All Rights Reserved.
Listed by Sharon Glasshof of Premier Commercial Realty
GET MORE INFORMATION

Brandy Graves
Broker-Associate | Lic# 475175567






