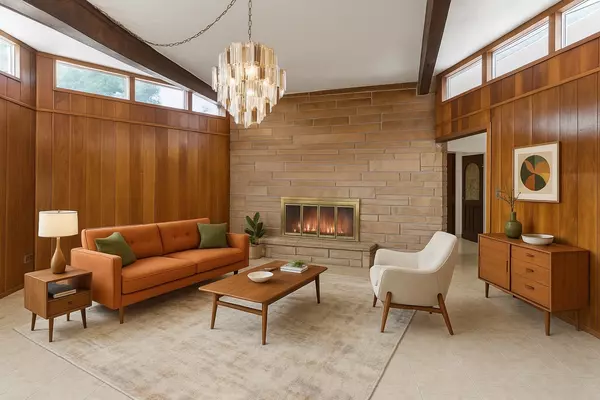$475,000
$474,900
For more information regarding the value of a property, please contact us for a free consultation.
3 Beds
2 Baths
1,521 SqFt
SOLD DATE : 07/09/2025
Key Details
Sold Price $475,000
Property Type Single Family Home
Sub Type Detached Single
Listing Status Sold
Purchase Type For Sale
Square Footage 1,521 sqft
Price per Sqft $312
Subdivision Oak Meadows
MLS Listing ID 12380587
Sold Date 07/09/25
Style Ranch
Bedrooms 3
Full Baths 2
Year Built 1966
Annual Tax Amount $6,575
Tax Year 2024
Lot Size 0.690 Acres
Lot Dimensions 129.8X229.9X129.8X229.9
Property Sub-Type Detached Single
Property Description
Freshly painted throughout, step into this GEM of a RANCH MID-CENTURY MODERN HEXAGONAL HOUSE by Suburban Modernist GILBERT D. SPINDEL. This rare CUSTOM HOME has a professionally landscaped yard in unincorporated West Chicago. Thoughtfully engineered for energy efficiency and celebrated for its striking design and timeless appeal, this one-of-a-kind home blends form and function in a truly unique layout, with rooms arranged around a central family room. A U-shaped driveway leads to a 2-car carport with original MCM flagstone planters. This home features two front doors, as one side of the house can easily be used as an in-law suite. Inside, you'll be welcomed by radiant heated floors throughout most of the house and a bright, open interior with skylights and an iconic hexagonal living room with walnut paneling, 10+ ceilings, clerestory windows, and exposed beams with a dramatic flagstone wood-burning fireplace accent wall which stretches from floor to ceiling. A built-in terrarium triangle adds an unexpected touch of bringing the outside into the home. Living areas include 3 fireplaces. Sliding glass doors open to a large stamped concrete patio and brick paver walkways which extend around the house, the lush .69-acre backyard-which has been featured in a major publication-and backs up to the scenic Illinois Prairie Path. The eat-in kitchen offers retro character with original walnut paneling, unique cabinetry, stainless steel appliances, a tile backsplash, skylight, and breakfast bar. Updated windows throughout the home bring in abundant natural light while maintaining energy efficiency. The spacious primary bedroom features wood laminate flooring and a walk-in closet. Two additional bedrooms offer generous closet space, ceiling fans with lighting, and distinct finishes-one with plush new carpet, the other with wood laminate. Both full bathrooms are updated with marble tiling detail. One bath includes a tub and skylight, and the other features an integrated laundry area with washer, dryer, and laundry sink. A dedicated mechanical room adds functionality, while the added side driveway leads to the two-car attached garage.
Location
State IL
County Dupage
Area West Chicago
Rooms
Basement None
Interior
Heating Baseboard, Radiant
Cooling Wall Unit(s)
Fireplaces Number 3
Fireplaces Type Wood Burning, Attached Fireplace Doors/Screen
Equipment Water-Softener Owned, CO Detectors, Ceiling Fan(s), Water Heater-Electric
Fireplace Y
Appliance Dishwasher, Refrigerator, Washer, Dryer
Exterior
Garage Spaces 2.0
Community Features Lake, Street Paved
Building
Lot Description Level
Building Description Brick, No
Sewer Septic Tank
Water Well
Level or Stories 1 Story
Structure Type Brick
New Construction false
Schools
Elementary Schools Wayne Elementary School
Middle Schools Kenyon Woods Middle School
High Schools South Elgin High School
School District 46 , 46, 46
Others
HOA Fee Include None
Ownership Fee Simple
Special Listing Condition None
Read Less Info
Want to know what your home might be worth? Contact us for a FREE valuation!

Our team is ready to help you sell your home for the highest possible price ASAP

© 2025 Listings courtesy of MRED as distributed by MLS GRID. All Rights Reserved.
Bought with Kimberly Brown-Lewis • Redfin Corporation
GET MORE INFORMATION
Broker-Associate | Lic# 475175567






