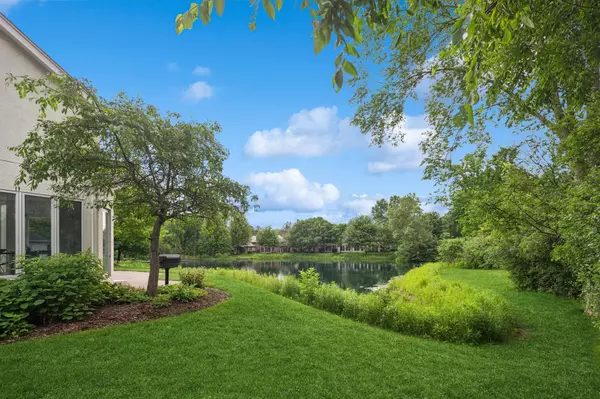$1,145,000
$1,190,000
3.8%For more information regarding the value of a property, please contact us for a free consultation.
3 Beds
3.5 Baths
4,161 SqFt
SOLD DATE : 11/14/2025
Key Details
Sold Price $1,145,000
Property Type Single Family Home
Sub Type Detached Single
Listing Status Sold
Purchase Type For Sale
Square Footage 4,161 sqft
Price per Sqft $275
Subdivision Hybernia
MLS Listing ID 12419102
Sold Date 11/14/25
Style Contemporary
Bedrooms 3
Full Baths 3
Half Baths 1
HOA Fees $898/mo
Year Built 1996
Annual Tax Amount $25,492
Tax Year 2024
Lot Dimensions 12706
Property Sub-Type Detached Single
Property Description
Welcome to this beautifully designed and meticulously maintained residence offering a spacious and thoughtfully crafted floor plan perfect for both everyday living and elegant entertaining. The main level features a gracious living room with soaring ceilings, oversized windows that flood the space with natural light, and a custom bar with dedicated serving area-ideal for hosting. A private den with built-ins provides the perfect home office or retreat. The white chef's kitchen is a true highlight, complete with a large island, cozy breakfast nook, and breathtaking views of the water and professionally landscaped open grounds. A separate formal dining room adds an elegant touch for special occasions. The first-floor primary bedroom suite offers the ease of ranch-style living, while two additional generously sized bedrooms and a flexible play area are located upstairs-perfect for guests or family. The expansive lower level offers endless potential to customize to your lifestyle, whether as a gym, media room, or additional living space. Additional features include a spacious three-car attached garage and impeccable upkeep by the home's original owners. This is a rare opportunity to own a one-of-a-kind home in a premier Highland Park location.
Location
State IL
County Lake
Area Highland Park
Rooms
Basement Unfinished, Crawl Space, Partial
Interior
Interior Features Cathedral Ceiling(s), 1st Floor Bedroom, 1st Floor Full Bath
Heating Natural Gas, Forced Air
Cooling Central Air, Zoned
Flooring Hardwood
Fireplaces Number 1
Fireplaces Type Attached Fireplace Doors/Screen, Gas Log, Gas Starter
Equipment Security System, CO Detectors, Sump Pump, Sprinkler-Lawn
Fireplace Y
Appliance Double Oven, Microwave, Dishwasher, High End Refrigerator, Washer, Dryer, Disposal, Humidifier
Laundry Main Level
Exterior
Garage Spaces 3.0
Community Features Lake, Curbs, Street Lights, Street Paved
Waterfront Description Lake Front,Pond
View Water
Roof Type Shake
Building
Lot Description Cul-De-Sac, Landscaped
Building Description Frame,Other, No
Sewer Public Sewer, Overhead Sewers
Water Lake Michigan, Public
Level or Stories 2 Stories
Structure Type Frame,Other
New Construction false
Schools
Elementary Schools Wayne Thomas Elementary School
Middle Schools Northwood Junior High School
High Schools Highland Park High School
School District 112 , 112, 113
Others
HOA Fee Include Lawn Care,Snow Removal,Other
Ownership Fee Simple w/ HO Assn.
Special Listing Condition None
Read Less Info
Want to know what your home might be worth? Contact us for a FREE valuation!

Our team is ready to help you sell your home for the highest possible price ASAP

© 2025 Listings courtesy of MRED as distributed by MLS GRID. All Rights Reserved.
Bought with Melissa Lipschultz of Baird & Warner
GET MORE INFORMATION

Broker-Associate | Lic# 475175567






